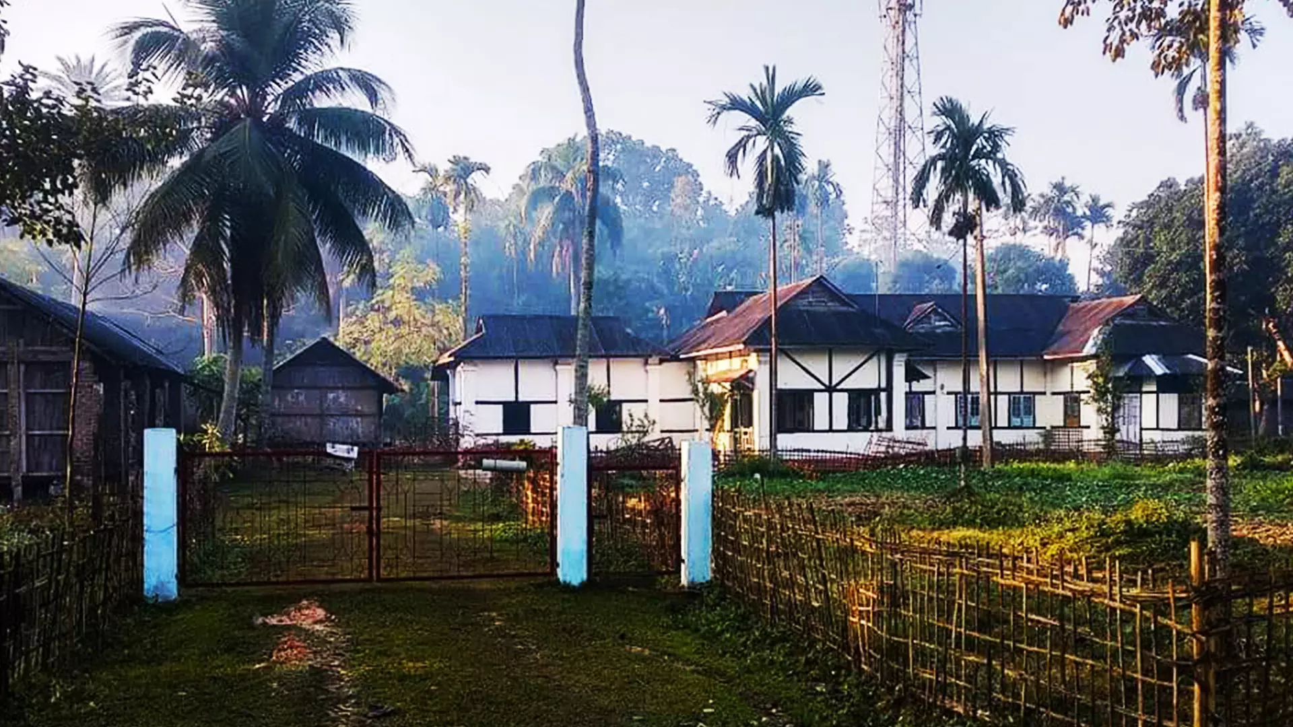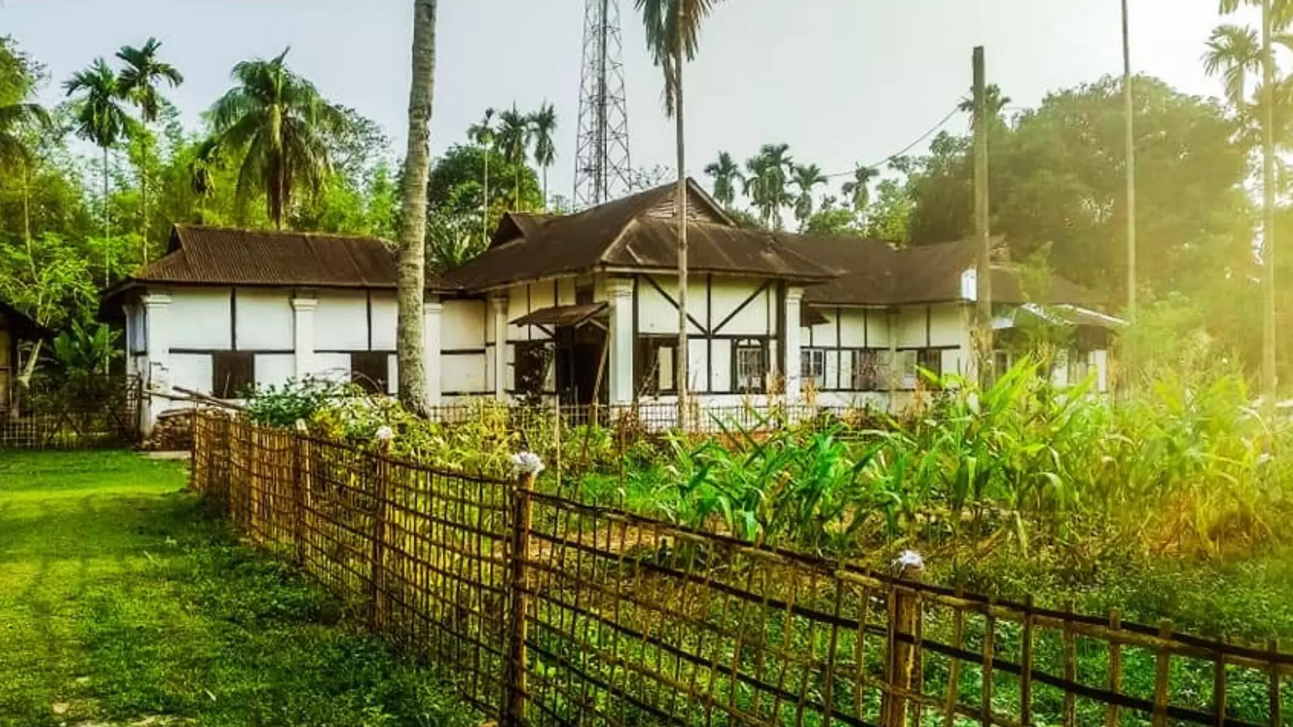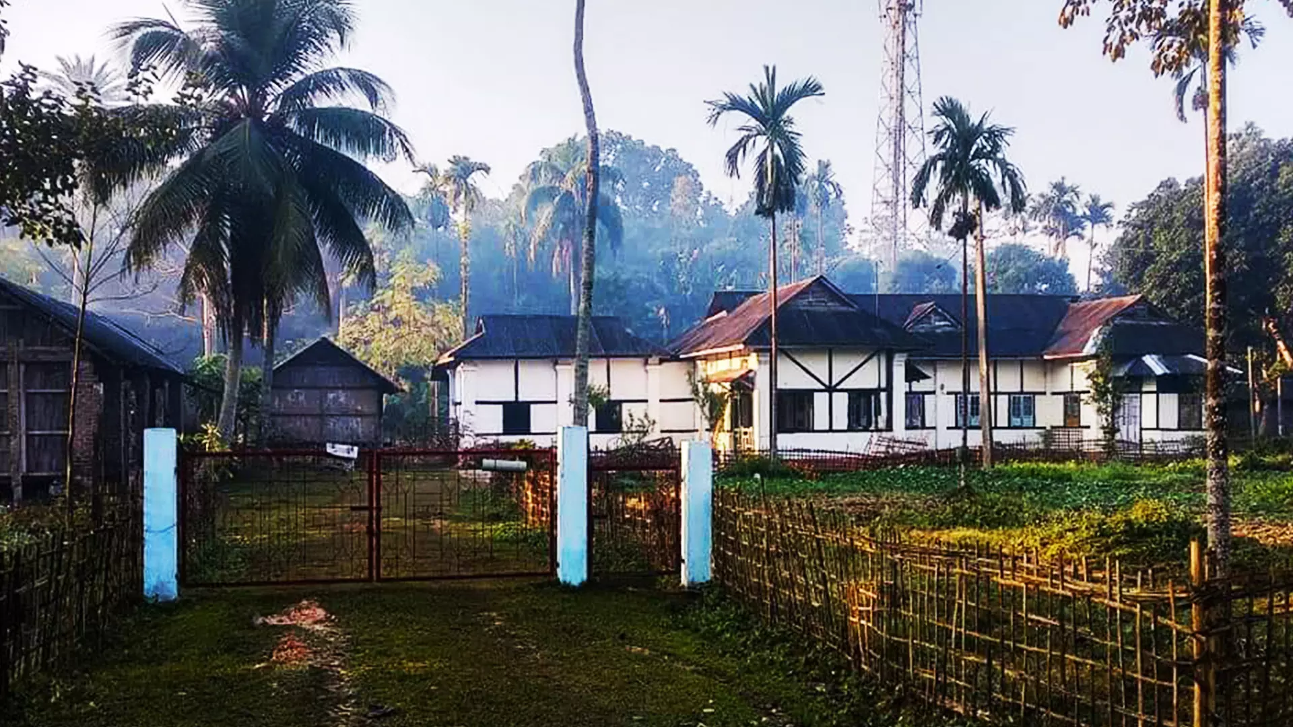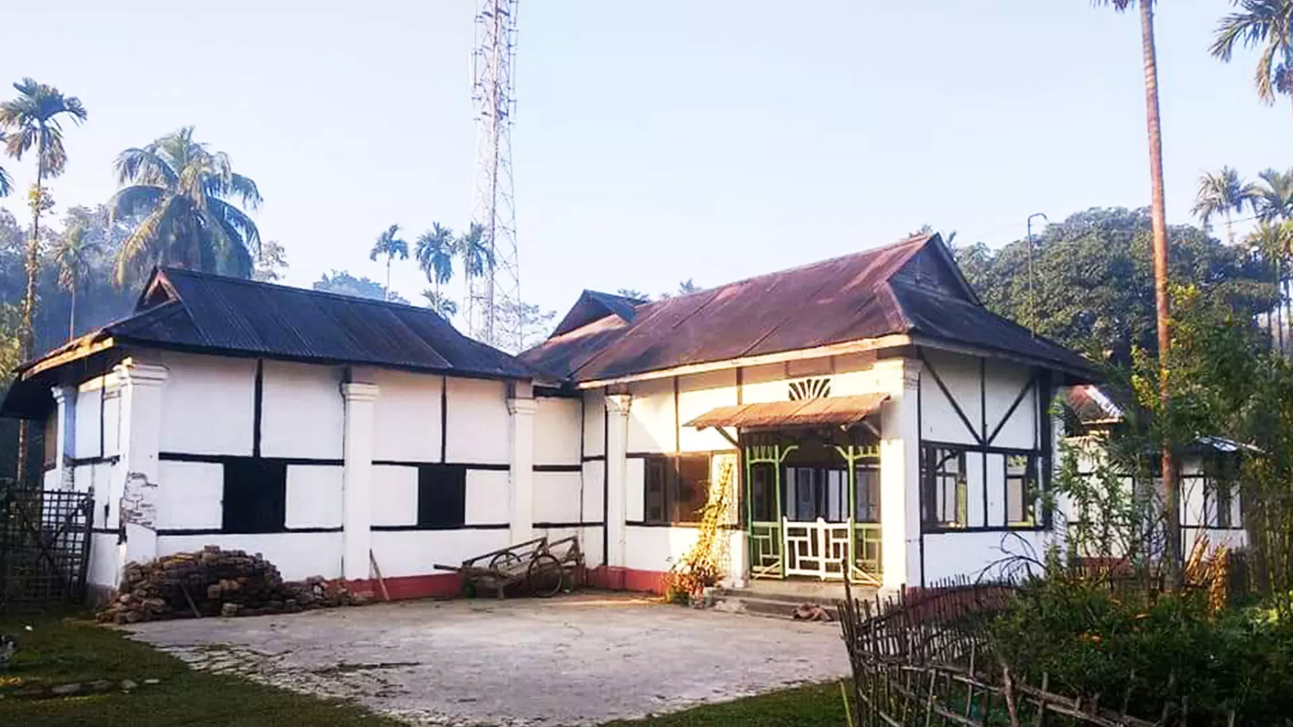
- Home
- India
- World
- Premium
- THE FEDERAL SPECIAL
- Analysis
- States
- Perspective
- Videos
- Sports
- Education
- Entertainment
- Elections
- Features
- Health
- Business
- Series
- In memoriam: Sheikh Mujibur Rahman
- Bishnoi's Men
- NEET TANGLE
- Economy Series
- Earth Day
- Kashmir’s Frozen Turbulence
- India@75
- The legend of Ramjanmabhoomi
- Liberalisation@30
- How to tame a dragon
- Celebrating biodiversity
- Farm Matters
- 50 days of solitude
- Bringing Migrants Home
- Budget 2020
- Jharkhand Votes
- The Federal Investigates
- The Federal Impact
- Vanishing Sand
- Gandhi @ 150
- Andhra Today
- Field report
- Operation Gulmarg
- Pandemic @1 Mn in India
- The Federal Year-End
- The Zero Year
- Science
- Brand studio
- Newsletter
- Elections 2024
- Events
Why Assam-type houses that braved earthquakes are falling apart

Baruar Xongxar, a recent documentary on a century-old Assam-type house and the many legends of the household, has reopened a timeworn debate: has twilight descended on this earthquake-resistant architectural genre or will it clad a 21st century avatar, especially since the world is now moving towards sustainable models of architecture?“While not a crusade, there is some bustle around...
Baruar Xongxar, a recent documentary on a century-old Assam-type house and the many legends of the household, has reopened a timeworn debate: has twilight descended on this earthquake-resistant architectural genre or will it clad a 21st century avatar, especially since the world is now moving towards sustainable models of architecture?
“While not a crusade, there is some bustle around preserving the Assam-type architecture. And, though the focus of my film is the legacy of the cultural and political stalwarts who have resided in the house, I was actually inspired by a Facebook page that documents Assam-type houses, an architectural style that is sui generis,” says Utpal Borpujari, award-winning journalist, film critic and maker of Baruar Xongxar, a film screened to much acclaim at the Indian Panorama of the 54th International Film Festival of India (IFFI).

As more and more Assam-type houses vanish from the geo-scape of the Northeast, debate heightens on whether this earthquake-resistant and eco-friendly type of architecture can be saved from vanishing. Photos: Avinibesh Sharma
Typical to Assam and other north-eastern states, besides Sylhet district in Bangladesh, the Assam-type house boasts of international connections and a many-splendoured history that dates back to the Great Assam Earthquake of 1897 with an estimated moment magnitude of 8.1 on the Richter Scale.
By then, the British had consolidated its hold over Assam province and masonry buildings had come up to compose municipal areas—most of which were, unfortunately, defaced or completely razed to the ground during the quake.
Going back
It was a watershed. “Following the earthquake, a team of British geologists and Japanese seismologists, led by Fusakichi Omori, meticulously researched local environment and locally-available materials and after collaborating closely with engineers at the Imperial University of Tokyo developed a scale model of an earth-resistant structure,” states Avinibesh Sarma, a history buff and founder of Vintage Assam, an organisation engaged in the documentation and digitisation of Assam's forgotten history.
Soon, upon the team’s advice, all government buildings in the Assam province—which falls in Seismic Zone V—came to be built according to this type of seismic engineering and, in time, even private residences—the latter accommodating various features of then contemporary vernacular architecture and even the British Neo-Tudor style. “In the following decades, this special type of construction, including its embellishments, would come to be popularly known as Assam-type,” adds Sarma.

The premise of Assam-type architecture is simple: a type of construction that makes buildings light and flexible enough to sway with the tremors and at the same time combat the region’s rainy and humid climate.
The type’s global ties go further, with highly skilled Chinese carpenters from Calcutta, now Kolkata, travelling to Assam to build the houses of the emerging middle-class and landed gentry. Those affluent even sourced building material from as far as England, Poland, Belgium and Ireland. “Assam was not insulated as it would come to be after India’s Partition. It had wide windows to the outside world, one of the many reasons why the architectural style flourished.
Archetypally Assam-type
The premise of Assam-type architecture is simple: a type of construction that makes buildings light and flexible enough to sway with the tremors and at the same time combat the region’s rainy and humid climate. Think vertical and lateral load-resisting systems made from timber frames, elaborate joinery, light walls, high ceilings (between 12 and 20 feet high for warm air to rise), sloping roofs…voila. Quite like Japanese traditional architecture, here the emphasis is on wall insulation and flexibility and intricate joinery.
Architect and founder of Facebook page Ancestral Houses of Assam, Arijit Choudhury tells The Federal that “until mid-20th century, an Assam-type house ideally would have a load-bearing wooden frame with flexible connections between wooden elements at various levels. The infill wall panels would be of ikora reeds or bamboo plastered over with mud or cow dung, roofed by thick stacks of ikora reed thatch and, later, CGI sheets.”
Nestled in the plains, valleys and hills of Assam province, these single or double-storey structures—both individual and institutional—blended seamlessly with the natural surroundings. Resilient to the region’s heavy rainfall and frequent earthquakes—the devastating August 15, 1950 being the litmus test—they could structurally stand the test of time. In 1950, despite the scale of the tremor, no building crumbled to rubble. And, more than half a century later, in 2011, during the Sikkim earthquake, it would be an Assam-type school building that would stand in pride (albeit with some damage because of unsuitable modifications) amid collapsed concrete.
Neo-Tudor influence, evident in early 20th century Assam-type buildings scattered across the province, also evolved into some of its typical features—steeply-pitched gable roof, half-timber walls, bay windows, ventilators, chimneys, wooden plank flooring or red oxide flooring, false ceilings, porch, long verandas or outer corridors (some even wrap-style like the Japanese engawa), and use of bricks and stones for the first floor and wood for the upper floor in two-storey buildings. Then there were the eaves, the barges, and fascia boards that not only had functional purposes but also enhanced the beauty of the structures.
Commenting on a January 2022 post in the Ancestral Houses of Assam FB Page, Jayanta Pathak, a professor of Civil Engineering wrote: “Traditional knowledge was far ahead of what we are practising now. Eaves, barges and fascia boards have significant engineering importance. They are like car spoilers that reduce wind drag.”

Nestled in the plains, valleys and hills of Assam province, these single or double-storey structures—both individual and institutional—blended seamlessly with the natural surroundings.
True there were modifications in technique and materials to suit local requirements—like for example an Assam-type built on stilts in flood-prone areas or hilly regions—but the essential idea was uncomplicated: ensuring comfortable and low-vulnerability buildings. “Transformation began only in the Seventies: urban centres expanded, population increased, and materials required for Assam-type houses became scarce and expensive,” says Choudhury.
Challenges and ideas
Arijit Choudhury’s idea when he created the FB Page, which now has 6.3K members, was to rally like-minded people in preserving an eponymous heritage: “The idea was to involve the community in sharing stories and images of their Assam-type houses, once vital markers of the region. I felt that this would also educate and enthuse the new generation, familiar only with RCC buildings.”
Since over five decades now, Assam-type houses have been gradually and surely giving way to RCC buildings. Besides land scarcity for horizontal development, even skilled workmen and raw material are thin on the ground, putting the future of the architectural genre in peril. “While it is true that many dwellings are being built in the character and style of Assam-type houses, they are not archetypes,” states Choudhury, adding, that while preserving the existing Assam-type houses would be ideal, building a typical one today can be both a financial and architectural challenge.
Prabal Das, whose has retrofitted his ancestral Assam-type home in Guwahati feels that there are ways to marry contemporary materials with the architectural technique to ensure that the Assam-type era of vernacular architecture continues for longer: “Our paradigms of progress are fixated; it is unfortunate that we now equate glass and chrome with development. Assam-type houses take cue from the aesthetics of the land and their safety is time-tested.”
Taiwan and Turkey have recently shown how vulnerable modern structures are in high seismic zones; although Taiwan has been more resilient since many of its high-rises now have seismic damping elements. “It would take a while for us to introduce this level of technology here,” feels Das.

Since over five decades now, Assam-type houses have been gradually and surely giving way to RCC buildings.
Like Das, architect Tapash Kalita also thinks that marrying the Assam-type with contemporary materials and attributes can be the way forward. In a web article he states: “Today, with every building striving to achieve Green Building ratings and every architect approaching design from a sustainable point of view, we find that these aspects always existed in the Assam-type—be it sloping roofs for streamlining rainfall or fenestral openings for ventilation and control of humidity.”
Frustrated by the limitations of apartments, many enthusiasts today are trickling to join the rear-guard army of the Assam-type. Its eco-friendly design is its biggest USP. It is built to endure calamities such as earthquakes, floods, and landslides. Also, beyond practicality, they have cultural significance and those that still stand are symbols of pride for the people of the region. This is perhaps why while the genre will perhaps never regain heights, it may live to fight a little longer—supported by loyalists who feel that a market will exist only when it has champions.
