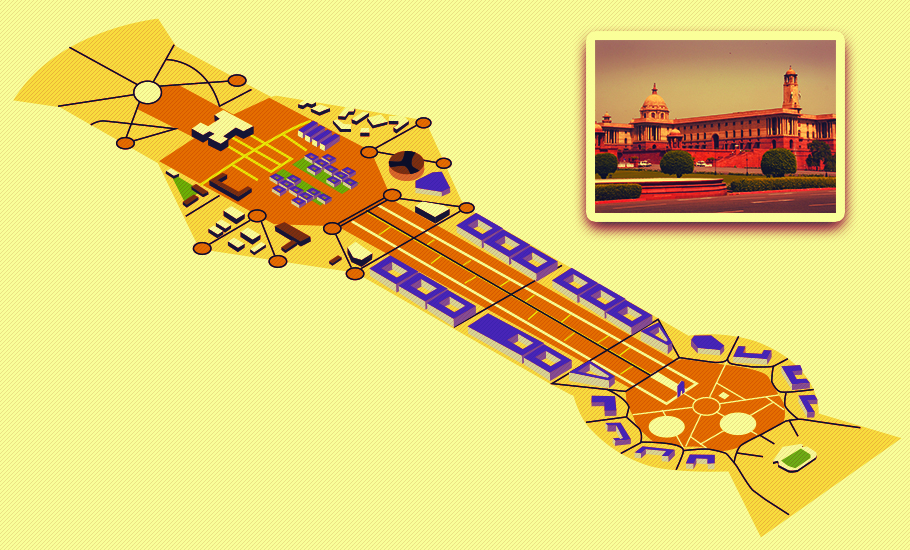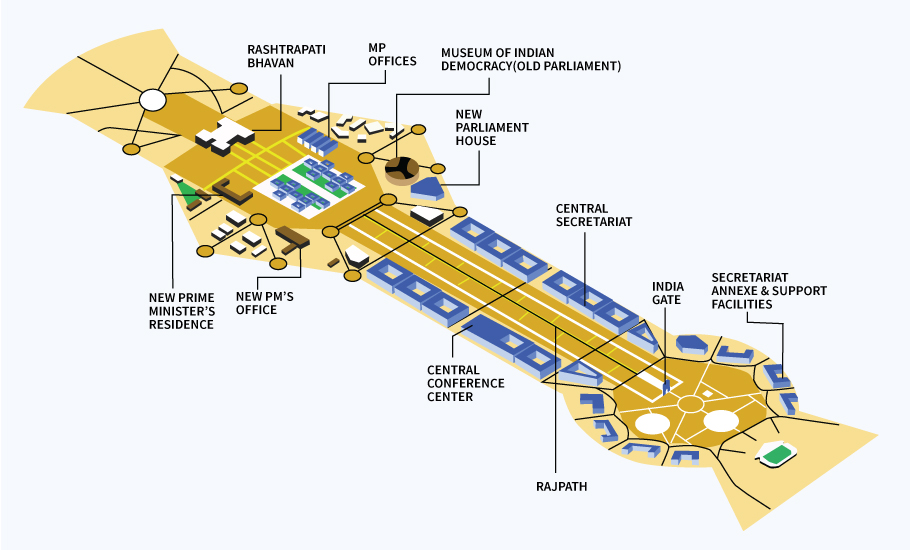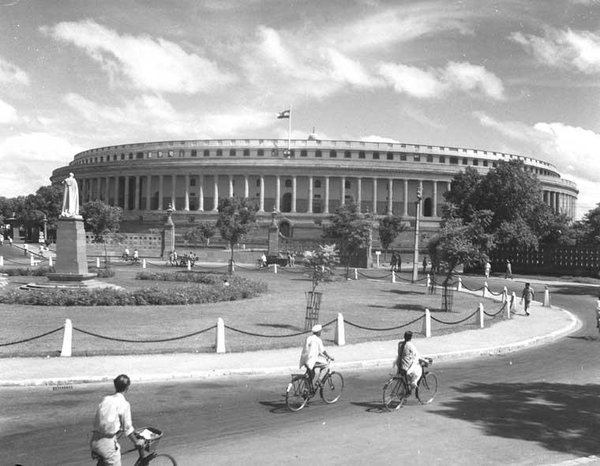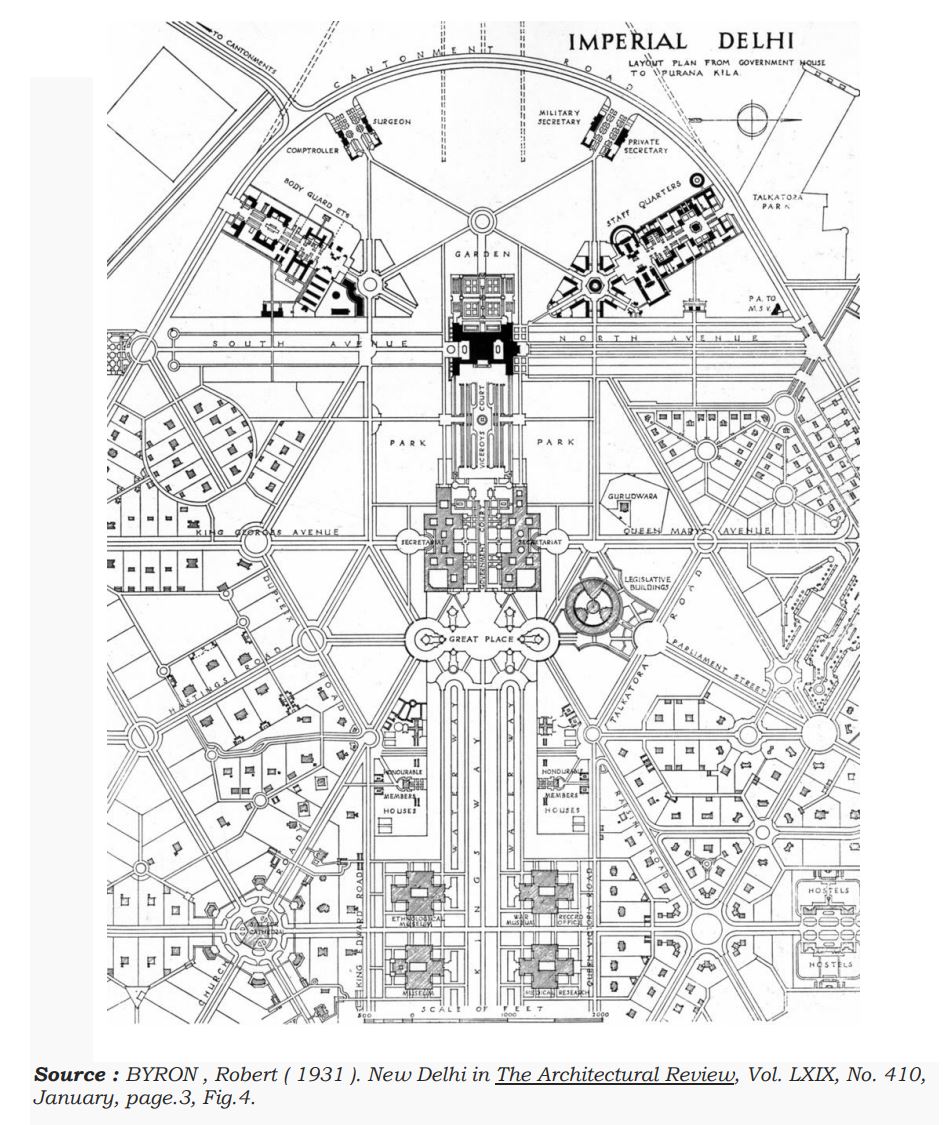
- Home
- India
- World
- Premium
- THE FEDERAL SPECIAL
- Analysis
- States
- Perspective
- Videos
- Sports
- Education
- Entertainment
- Elections
- Features
- Health
- Business
- Series
- In memoriam: Sheikh Mujibur Rahman
- Bishnoi's Men
- NEET TANGLE
- Economy Series
- Earth Day
- Kashmir’s Frozen Turbulence
- India@75
- The legend of Ramjanmabhoomi
- Liberalisation@30
- How to tame a dragon
- Celebrating biodiversity
- Farm Matters
- 50 days of solitude
- Bringing Migrants Home
- Budget 2020
- Jharkhand Votes
- The Federal Investigates
- The Federal Impact
- Vanishing Sand
- Gandhi @ 150
- Andhra Today
- Field report
- Operation Gulmarg
- Pandemic @1 Mn in India
- The Federal Year-End
- The Zero Year
- Science
- Brand studio
- Newsletter
- Elections 2024
- Events
- Home
- IndiaIndia
- World
- Analysis
- StatesStates
- PerspectivePerspective
- VideosVideos
- Sports
- Education
- Entertainment
- ElectionsElections
- Features
- Health
- BusinessBusiness
- Premium
- Loading...
Premium - Events

Why the plan to revamp Delhi's Central Vista has raised eyebrows
The Bharatiya Janata Party led by Prime Minister Narendra Modi has ordered a complete revamp of Central Vista area as per their vision for a ‘new India’ and make it a “world-class tourist destination”.

For 36-year-old Varanasi-based tour guide Abhishek Mishra, Delhi’s Central vista — the three kilometre power corridor stretch in central New Delhi, from India Gate to Rashtrapati Bhavan — is his bread and butter. Mishra, who frequents to Delhi with his foreign clients, says that many of them prefer to visit the Central vista owing to its rich legacy and learn about how Indians reclaimed...
For 36-year-old Varanasi-based tour guide Abhishek Mishra, Delhi’s Central vista — the three kilometre power corridor stretch in central New Delhi, from India Gate to Rashtrapati Bhavan — is his bread and butter.
Mishra, who frequents to Delhi with his foreign clients, says that many of them prefer to visit the Central vista owing to its rich legacy and learn about how Indians reclaimed the space from the British when the country attained independence.
“For some of our clients, Delhi’s Central Vista is beyond a photo opportunity. They visit the place to learn the rich legacy left by the British and understand the Lutyen’s architecture,” he says.
Besides being one of the most visited tourist sites in Delhi, the Central Vista is used for Republic Day parades and other government functions that showcase the country’s capital to the world.
But Mishra knows not that this legacy and colonial heritage is under threat, that some of these buildings will be razed and some others will be made museums or make way for new offices.

The Bharatiya Janata Party led by Prime Minister Narendra Modi has ordered a complete revamp of Central Vista area with their vision for a ‘new India’ and make it a “world-class tourist destination”.
Last September, the Modi government floated a request for proposal for the “redevelopment Parliament Building, Common Central Secretariat and Central Vista”.
Come 2022, before India celebrates its 75th year of independence, BJP’s insatiable desire to build a new India, will take shape. By then, the country will have a triangular Parliament building and by 2024, before the country goes for another general elections, the Lutyen’s Delhi will have a makeover with the Central vista completely revamped.
Several old buildings that came post-independence like Shastri Bhawan, Krishi Bhawan, Vigyan Bhawan, Vice-President’s residence, are likely to be razed to make way for new offices for the members of Parliament.
The contract has now been awarded to one single firm that had close connections with the Prime Minister during his tenure as Gujarat CM.

Mishra’s ignorance is largely because the revamp is less discussed and debated. Several urban architects have raised questions on several aspects of the deal, from the awarding of the contract to a single firm to design aspects, loss of heritage, loss of public spaces and the very need for a new parliament building.
Besides all these, the strict timeline of less than two years to construct a parliament building, is a concern too.
The architect community has raised issues about transparency, lack of public discussion and the cost of the project, which is likely to be Rs 12,500–20,000 crore. They have also called for a re-examination of the project, saying in other parts of the world, such major civic interventions are considered only after detailed discussion and consensus.
Madhav Raman a Delhi-based urban architect, asks why the project documents have not been made public yet.
“When Rajiv Gandhi was the Prime Minister with 404 MPs on his side, he wanted the PM’s residence in the middle of all this. Even then people resisted and stopped (the project). What we are currently losing here is public territory to restricted government territory. That needs to be questioned,” Raman stresses.
The plan and the politics
On September 2, the Central Public Works Department called for a proposal to redevelop Delhi’s Central Vista, an area of approximately 4 square kilometres, with a demand for new Parliament Building by July 2022, Common Central Secretariat (by March 2024) and upgrade public facilities in the Central Vista.
The current Parliament will be turned into a Museum of Democracy while the North and South Blocks (secretariat buildings) will end up as mere structures showcasing Indian history and the ‘Make in India project’.
The plan now — though it was not part of the proposal — also includes a new residence for the Prime Minister which will be closer to the Rashtrapati Bhawan (official residence of President of India). As of now, the PM’s residence is 2.8 km away.
According to a recent report, the Central vista is likely to be extended beyond the Rashtrapati Bhawan till the Mother Teresa Crescent in the west and from the India Gate to the banks of Yamuna in the east.
The proposal document cited space constraint as there are no chambers for members of Parliament, and modernisation as the need for redevelopment. Besides, it said buildings constructed over 100 years ago such as North and South Block are not earthquake-safe. And that the spread of central government ministries and departments in different locations was leading to inefficiencies and difficulty in coordination.
The number of seats in Lok Sabha is likely to double due to reorganisation; the situation will aggravate and hence demanded a bigger parliament building. The new Parliament building will have a seating capacity for 1,000–1,200 people.
“Over a period of time, with increased spatial requirements, change in functioning, advancement in technology and hi-tech building infrastructure services, these buildings have outlived their life. There is an acute need for each of these buildings to expand, upgrade, increase functional, infrastructural efficiency, consolidate and integrate. There is also an additional requirement of office space for the Members of Parliament,” the proposal document said.
Delhi Development Authority (DDA) on December 21, 2019 issued a notification for change of land use of 100.9 acre under the Master Plan for Delhi 2021. It invited suggestions and objections to its proposed land-use change. According to the plan, several places demarcated for public use, will turn into office buildings. For instance, about 9.5-acre-plot opposite the existing Parliament House which is earmarked for recreational use is proposed to be used for “Parliament House”, and a 15-acre plot near South Block to be used for residential complex for parliamentarians.

This could mean that the places where people today protest, could perhaps, turn into a secure zone and it could curtail the free movement of citizens.
Even if India were to double the MP count by 2026, Raman says we can manage with the existing infrastructure with slight modifications. He cites the example of UK Parliament where about 650 MPs manage with 470 seats and that the country has not made any major structural changes to the building. The UK Parliament takes into account average attendance in the House. In India, the average attendance is about 80%, and considering this, the existing MPs can be accommodated in the Central Hall.
Former president Pranab Mukherjee too had expressed similar views.
“I seriously wonder how a new Parliament building is going to help or improve the working of the Parliamentary system in India,” Mukherjee had said. He has suggested that the Central Hall of the Parliament should be turned into Lok Sabha and that the existing chamber of the lower house be used as the Rajya Sabha when the number of seats in both Houses increase.
“We need to think innovatively, and not just resort to excuses without any basis,” he noted.
History and politics
Delhi has already been privy to redesigns over the past four centuries. From Ghiyas-ud-din Tughlaq to Shah Jahan (Mughal emperor) and later by the British.
On December 12, 1911, at the coronation of King George V as the Emperor of India, he declared the shifting of the capital to the ancient capital of Delhi. So, in 1912, a town planning committee headed by Edward Lutyens and Herbert Baker were assigned the task of choosing the site for the new capital and also design a new one. They planned the Central Vista, a little away from the Mughal capital of Shahjahanabad.
They took the next 20 years to carefully design and build the Parliament House and the entire Central Vista area. The Parliament House building was completed in 1927 and has been declared Heritage Grade-I building.
But after independence, India reclaimed and appropriated the space where the Viceroy’s Palace became the residence of the President of India, the Parliament House, that served as the Imperial Legislative Council, is now India’s Parliament and the triumphal arch became India Gate (a war memorial that houses the Amar Jawan Jyoti).
“What we call as colonial is all national. The money that was used to build the area was from India, the sweat was Indian labour (even if under duress) and the material were from India. So there is something to say what is foreign and what Indian is today,” Raman says.
Beyond serving as a place for arts and culture with art galleries and museums, the space, he says, is fundamentally important because the transfer of colonial power took place there and that the Indian Constitution was carefully and methodically there. ”And hence, we cannot let the history be erased so conveniently,” he adds.
Tryst with HCP Design
While 24 bidders participated in the process in October last, the government allotted the contract to HCP Design Planning and Management Pvt Ltd led by architect Bimal Patel. The firm was always seen as a strong contender for the project, considering its association with the Gujarat government when Modi was the Chief Minister of the state.
The company is closely associated with Modi as it was involved in designing the new office space for Gujarat CM and his Cabinet in 2011. Patel and his team are currently working on the Kashi Vishwanath Temple project which is expected to be ready by 2021. Another project that HCP is working on is the Mumbai Port Trust development, which is likely to revamp the eastern seafront of the city.
The firm will be paid Rs 229.75 crore for consultancy services which includes preparing the master plan of the project, cost estimation, landscape and traffic integration plans, and parking facilities, and public consultation among others.
Patel, who was awarded Padma Shri, rose to prominence after his firm worked on projects such as IIM-Ahmedabad campus (extension work) in 2001, the Sabarmati Riverfront (2002), Kankaria Lake Waterfront (2006).
While there is little clarity on the bidding process and allotment, what architects and activists call for is greater transparency and public consultation, considering the scope and scale of the project.

Citing similar reasons, in 2012, the then Lok Sabha speaker Meira Kumar had given approval for setting up a high-powered committee to suggest alternative Parliament complex. However, that plan did not materialise after the then-Prime Minister Manmohan Singh shot down the idea.
The NDA had attempted with similar proposals twice in the past. Once under Atal Bihari Vajpayee, when his trusted astrologer had suggested that the building was not ‘vaastu’ complaint and thereby structural changes were required or to come up with a new building. That suggestion, however, seems to have been dropped.
Again in 2015, then-speaker Sumitra Mahajan mooted a similar proposal saying the Parliament House building needs to be given a facelift in terms of modern facilities to showcase its grandeur, or a new building may be constructed. She had suggested two sites — one within the Parliament complex and another across Rajpath — for construction of a new building.
Patel says he had not dreamt or envisioned to construct a new parliament building, nor had he ever discussed with the Prime Minister and team prior to getting contract last year. That said, soon after Mahajan’s proposal, Patel, in 2016, had written an opinion piece in Indian Express. He had argued that it was simply not possible to upgrade the building while retaining its original form and it may be impossible to expand its seating capacity. Batting for a new parliament building, Patel had noted that it makes little sense to fetishise the existing Parliament building and opined that heritage regulations can be overwritten, by Parliament if necessary, to facilitate this.
Today, Patel must be a happy man as his ideas take shape with the help of his close friends in Delhi’s power corridor.
When questioned about the lack of transparency and detailed public consultation process, Patel says they are slowly revealing the details and not hiding anything. But he questioned those opposing, saying, “A lot of people, without knowing facts, are spreading false information. If they do not have information, they should seek answers, instead of blindly saying something.”
While the British took 20 years to build the area, the current government’s plans to rush the construction activities in 2-5 years times is also another point of contention.
However, Patel tells The Federal that the British took 20 years to build a century ago, but with technological changes, it would take less time in the present scenario. “The project deadlines are tight and hence challenging. That doesn’t mean they are unrealistic,” he said.
Another architect referred to France and Germany where all projects exceeding a certain cost are decided by a national design competition with the option to improve the architecture quality and be transparent as possible.
“The design competition should reflect the highest possible standards for democracy as space, democracy as shared history and democracy as a process,” Prem Chandavarkar, managing partner of CnT Architects, a Bengaluru-based architect firm said.
“Unfortunately, with the current political climate, the democratic spaces are shrinking and open spaces will make way for structured buildings and secured zones,” he notes. “The issue should have been addressed through a larger debate.”
