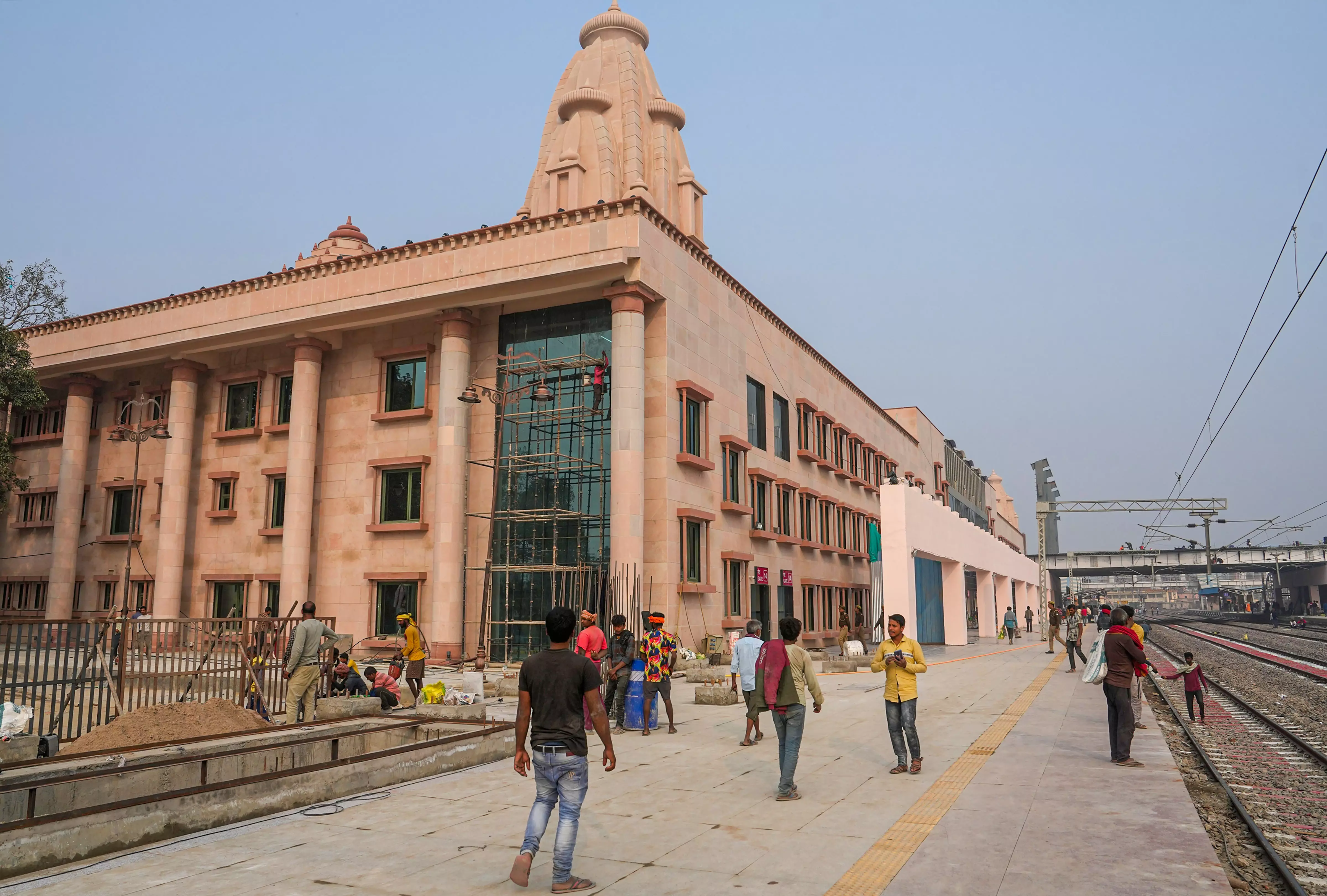
The redeveloped Ayodhya railway station has a traditional temple architecture | PTI Photo
Ayodhya railway station gets new-look with state-of-the-art facility

Ayodhya (UP), Dec 27 (PTI) The redeveloped Ayodhya railway station is a state-of-the-art facility having modern "airport-like" amenities, while its facade is inspired by the traditional temple architecture.
The new building of the station which stands next to the old building is set to be inaugurated by Prime Minister Narendra Modi on December 30.
On Wednesday, officials from various agencies took stock of the preparations ahead of the prime minister's visit, while a posse of security personnel kept guard as construction workers rushed to finish work.
The redevelopment work, which started a couple of years ago, has been executed by RITES (Rail India Technical and Economic Service) Limited, a central public sector undertaking under the Ministry of Railways.
A senior official of RITES said the redevelopment brings in several modern facilities that passengers get at an airport, but the architecture of its facade "embraces tradition" and is a nod to the upcoming Ram temple.
"The building's frontage has a colonnade having a concrete core with a cladding of sandstone, and on its side ends are tall round pillars, again having a cladding of sandstone to lend a traditional look," he told PTI on the condition of anonymity.
"The top of the station has a structure having a design that resembles a royal 'mukut' while a bow had been depicted on a wall just beneath it. This is to signify Ayodhya's association with Lord Ram," the official added.
The elongated building, with three floors -- ground, mezzanine and first -- carries two 'shikhar', one on each corner of the structure that faces the railway tracks, while on its frontage it has two chhatri-style structures, one in each end.
There has been a slight change in the design of the facade from the one proposed earlier, sources said.
"There is a taxi bay in front of the building, and the porch in the middle is an extended porch. The redeveloped station has facilities for infant care, retiring rooms, food plaza and in future will have some shops too," the official said.
The station also has spacious waiting halls, cloak rooms, toilet facilities, lifts, escalators and latest signage. It will also has a tourist information counter.
Ahead of its inauguration, workers were busy decorating its main central hall whose floor has a stone inlay work and its roof a "polycarbonate sheet" giving it a bluish hue, on parts of its high ceiling.
"The new building of Ayodhya station is 144 m long including the round pillars span, and 44 m wide. It is 11.7 m high, and is also a green building with rain harvesting facility," the official added.
The consecration ceremony of the upcoming Ram temple in Ayodhya is slated to take place on January 22, and a massive crowd is expected to gather in the temple town.
The expansion of Ayodhya railway station is in line with the government's efforts to ease movement of devotees coming to Ayodhya for 'darshan' of the temple and other passengers.
Hem Raj, a resident of Rajasthan and a teacher, who was waiting for his train to Prayagraj at old Ayodhya station, said that "a larger station was needed".
"I had 'darshan' of Ram Lalla today. I keep coming here, either alone or with family. It is wonderful that an old temple architecture had been used in its facade design," he told PTI.
After sunset, the station buildings, both old and new, glow in the dazzling hue of pink attracting the attention of both passengers and passersby. PTI

