
- Home
- News
- Analysis
- States
- Perspective
- Videos
- Education
- Entertainment
- Elections
- World Cup 2023
- Features
- Health
- Business
- Series
- Economy Series
- Earth Day
- Kashmir’s Frozen Turbulence
- India@75
- The legend of Ramjanmabhoomi
- Liberalisation@30
- How to tame a dragon
- Celebrating biodiversity
- Farm Matters
- 50 days of solitude
- Bringing Migrants Home
- Budget 2020
- Jharkhand Votes
- The Federal Investigates
- The Federal Impact
- Vanishing Sand
- Gandhi @ 150
- Andhra Today
- Field report
- Operation Gulmarg
- Pandemic @1 Mn in India
- The Federal Year-End
- The Zero Year
- Premium
- Science
- Brand studio
- Home
- NewsNews
- Analysis
- StatesStates
- PerspectivePerspective
- VideosVideos
- Entertainment
- ElectionsElections
- Sports
- Loading...
Sports - Features
- BusinessBusiness
- Premium
- Loading...
Premium
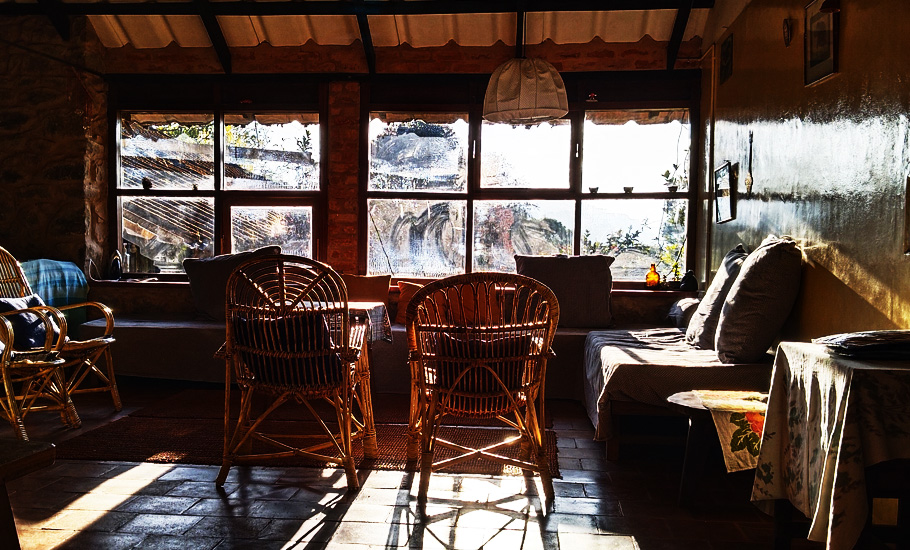
A journey through Laurie Baker’s earliest projects in Kerala

Laurence Wilfred Baker, popularly known as Laurie Baker, was a pioneer in making low-cost eco-centric climate friendly buildings. “See, Laurie Baker,” even a child would say the moment he came across an unplastered red-brick structure, a hallmark of Baker’s style of simplicity. So great was the popularity of this British-born architect in India, particularly in Kerala. Born in...
Laurence Wilfred Baker, popularly known as Laurie Baker, was a pioneer in making low-cost eco-centric climate friendly buildings. “See, Laurie Baker,” even a child would say the moment he came across an unplastered red-brick structure, a hallmark of Baker’s style of simplicity. So great was the popularity of this British-born architect in India, particularly in Kerala. Born in Birmingham (UK) in 1917, Baker moved to India after graduating from the Birmingham School of Architecture in 1945. After staying in Pithoragarh, a village in the foothills of the Himalaya for 16 years, he moved to Kerala where he introduced eco-friendly low-cost buildings from the early 1960s onwards. It is estimated that Baker has constructed more than 2,000 buildings in Kerala alone.
Laurie Baker’s first project in Kerala was the Mitraniketan Hospital in Vazhikkadavu, Vagamon that he had built for his wife, Dr Elizabeth Baker, in 1963. While the couple were in Vagamon, a hill station in the Idukki and Kottayam districts of Kerala, Baker erected some stunning eco-friendly structures in Mitraniketan and its surrounding area.
A group of heritage activists recently conducted a walk to the eight properties (four owned by private parties), which are considered Laurie Baker’s first projects in Kerala. The goal of the ‘Walk’ was to introduce architects, students and others to Baker’s hidden gem. “We believe that it is critical to preserve and communicate unrecorded oral histories to future generations. There were numerous requests from the architecture community to conduct a program to showcase Daddy’s (as Laurie Baker is fondly called) first works in Kerala and that’s how we conducted the walk,” said Joseph Michael Jose, coordinator of the walk.
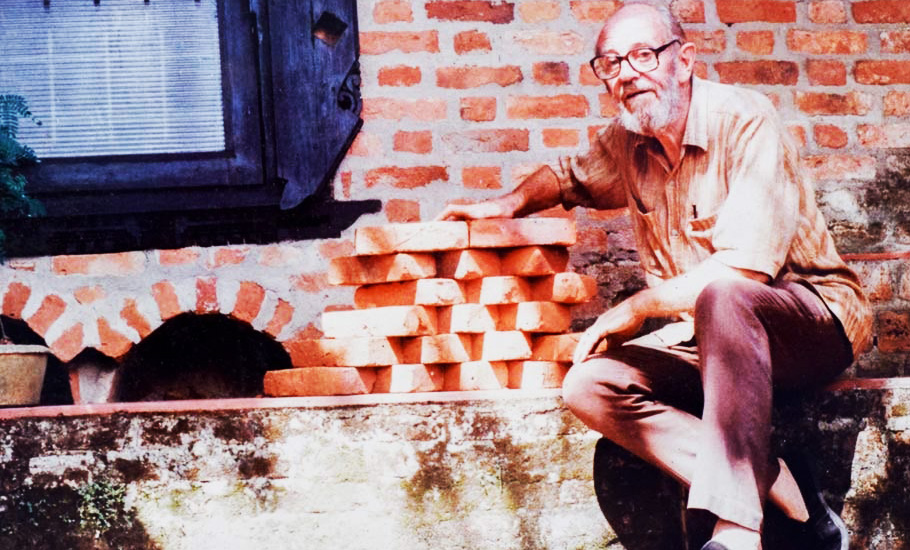
The style, introduced by Laurie Baker, in the 1960s became popular in Kerala. What attracted people to the style of Baker was its simple cost-effective elements that were closely related to nature. If one needed at least Rs 5-6 lakh to construct a two-storied house in the 1980s, Baker’s low-cost technique would reduce it to Rs 1.5-2 lakh.
But there was another side to the popularity. Many young architects, who ‘imitated’ Baker’s style without understanding the basics of it, failed. The ‘engineers’ who promised ‘low-cost’ constructions ended up with high-cost structures. Even though Baker was successful in introducing his style through the houses and other buildings that he constructed one after the other, those followed him without understanding his idea of construction ‘built’ houses of disasters. Architectural experts still wonder whether we understood the concepts of Baker properly. Whether we understand the significance of Baker or not, we need the eco-centric low-cost style introduced by Baker today, as we are living in a world of climate change and global warming.
Mitraniketan, a social service society and clinic, was started by Laurie Baker and his wife Elizabeth Baker in 1963 to meet the needs of the tea plantation workers and rural poor of the surroundings of the Vagamon hills. Laurie Baker built the hospital with a simple style using the elements of nature. The tiny clinic developed into a 60-bedded hospital and was taken over in 1968 by Dr Hildegard Sina and Alina Cattani, a nurse-cum-hospital administrator. It was Sina and Alina who established the Mitraniketan Social Service Society to officially run the hospital and to extend its outreach to the community with extension clinics and other work mainly with women and children. However, Alina passed away in 1997 and Sina in 2007. It was difficult to get doctors to work in the hospital from the 1990s onwards. No one wanted to work in the hilly terrain with simple conditions. But Dr Sina ran the hospital single-handedly in her last few years. The hospital was finally closed in October 2013 due to lack of inpatients.
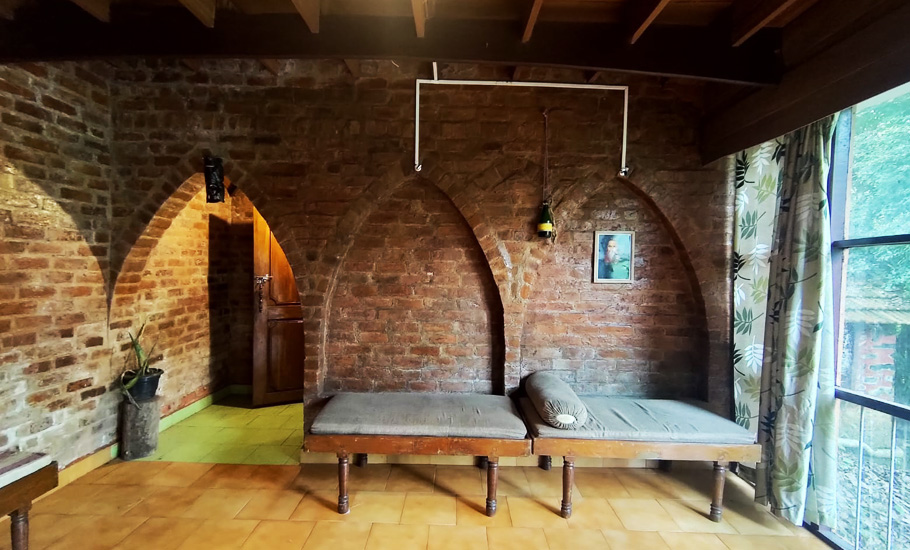
Laurie Baker was born in a staunch Christian Methodist family in 1917. The family thought Baker would follow his father who worked as a chief accountant but he had other plans. Baker was not interested in mathematics, but he liked design. He would visit old churches and then make sketches and models based on what he had seen. After his matriculation, he joined the Birmingham’ School of Architecture and became an associate member of the Royal Institute of Architects (ARIBA) in 1938. The timing was bad. A year after he qualified as an architect, the second World War broke out. He knew violence was not going to settle the issues. He joined the Friends Ambulance Unit and got trained in dealing with casualties in London. In 1941, Baker volunteered to go on a mission to help at a medical camp at Kutsing in inland China. Tours followed one after the other. Leprosy was a much-feared disease then. He went to an isolated leper colony in China, where he worked for four years.
It was during this time, he got attracted to the idea of Mahatma Gandhi. “I would like to mention that I believe that Gandhiji is the only leader in our country who has talked consistently with commonsense about the building needs of our country. What he said many years ago is even more pertinent now. One of the things he said that impressed me and has influenced my thinking more than anything else was that the ideal houses in the ideal village will be built using materials which are all found within a five-mile radius of the house,” wrote Laurie Baker in one of his books.
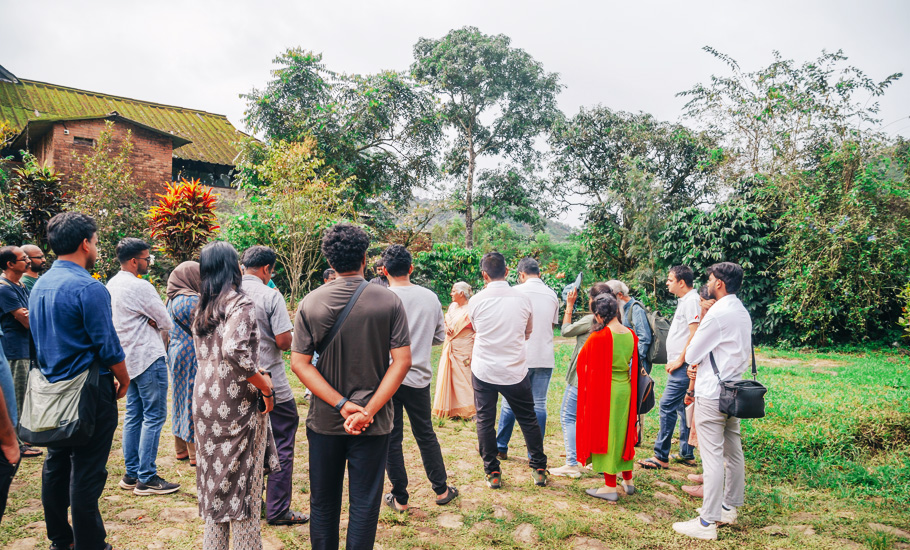
The war was over by that time and Baker returned to England. While walking through the busy street, he saw a board, which said, ‘Mission to Lepers’. He spoke to the mission and decided to go to India to save the lepers. The Mission also wanted an architect to build new hospitals in India to treat leprosy patients. Baker knew it was a golden opportunity and he landed in India in 1945. “In British India, missionaries led a relatively luxurious lifestyle living in bungalows and were attended to by several servants and helpers. Baker felt uncomfortable in these surroundings which he was pushed into and decided to stay instead with Dr PJ Chandy who ran one of the leprosy hospitals in Faizabad. Dr Chandy was a kindred spirit, who spent all his time and energy serving the poor and had therefore naturally become one of his closest friends. It was here that he met his future wife Elizabeth, also a doctor,” said the Lauriebaker.net, the architect’s official website.
For their honeymoon, the couple went to Chandag, a remote village in the foothills where there was a leprosy hospital. The patients were local tribal and hill people. The hospital had a strict order which never allowed the doctors to treat non-leprosy patients. So the couple decided to set up their own small hospital in a nearby village called Pithoragarh where they stayed until they moved to Kerala’s Vagamon hills in 1963. In 1969, Baker’s family comprising his wife, two daughters Vidya and Heidi and a son Tilak moved to Thiruvananthapuram, where the British-Indian architect lived until he died in 2007, aged 90.
The three-day walk covered Baker’s ‘Shilagraham’, ‘Mitraniketan Hospital Building’, ‘Male Ward’, ‘Farm’, ‘Ashasadan’, ‘Dam’, ‘Club’, and ‘Guest House (Kurisumala monastery)’. “Baker’s body of work is significant both in terms of the volume and sheer diversity as well as in terms of the innovative and practical concepts he introduced. The site provides information about his life, his beliefs, his work and his architectural principles of cost-effectiveness, use of locally available materials, respect for nature, avoidance of energy-intensive materials and waste minimization to create low-cost, beautiful, high quality buildings. Today, we live in a world of climate change and global warming. It is high time we realised the importance of the eco-centric construction methods that Laurie Baker introduced decades ago,” said Biju P John, an architect who got trained under Baker.
“He would keep on doing things and the best thing to study his style was to watch him. I would watch him, to know the simple but elegant patterns of his style. Baker always said that his cost-effective houses are not just for the poor, they are for everyone,” he added. Andamma Mani, ex administrator of Mitraniketan Hospital, RD Padmakumar, member, Laurie Baker Centre for Habitat Studies and Centre of Science & Technology for Rural Development (COSTFORD) shared their experience with Baker, who had served as chairman of Housing and Urban Development Corporation Limited (HUDCO) and COSTFORD.
Baker designed and built dance villages, computer institutes, fishermen’s huts, chapels and churches, factories, schools, film studios, orphanages, tourist resorts, residences, technical institutes, earthquake and tsunami resistant houses and leprosy homes. In Kerala alone, he has built over 2,000 buildings. He has also done pioneering work into earthquake and tsunami proof housing. The Children’s Village in Kulasekharam (1965), Centre for Development Studies in Thiruvananthapuram (1971), St John’s Cathedral in Thiruvalla (1973), and Indian Coffee House in Thiruvananthapuram (1989) are some of the famous buildings that he built.
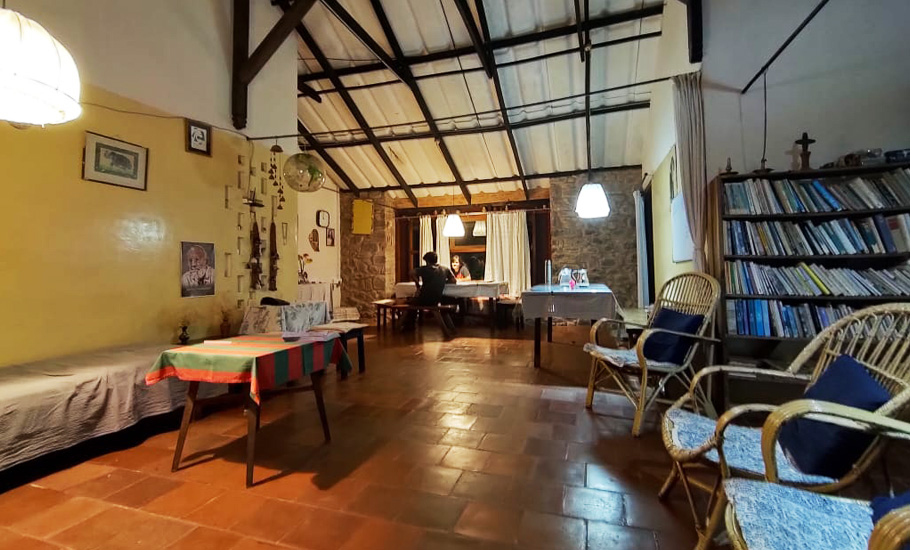
The organisers of the walk said it was difficult to restrict the participants to 30. “The response was huge. We still have at least 150 applications pending. We hope we will accommodate them in the coming walks,” said Joseph Michael Jose, who came down from Delhi to organise the walk.
For Nikkita Sakhare, one of the participants, it was a dream-come-true event. “I was able to pick up many interesting aspects of Baker’s style from the buildings that he constructed here. I’m sure this information is not available in the journals and books. It was a great experience,” said Nikkitha, who is doing her M.Arch at the National Institute of Technology, Trichy. “The methods that he (Baker) used are remarkable. He provided natural ventilation inside the structures by using simple traditional techniques. Natural ventilation will reduce power consumption. We can still incorporate many of his ideas in today’s construction activities,” she added.

